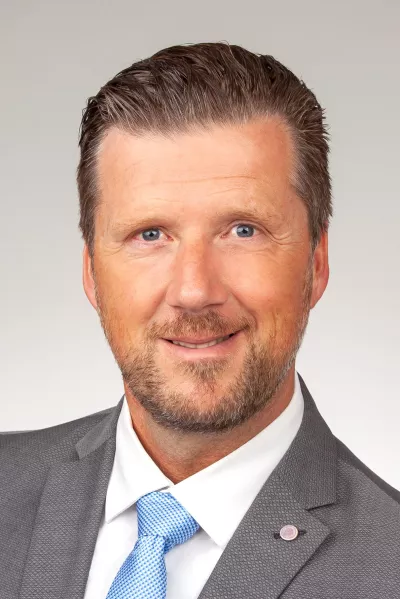Einzigartiges Einfamilienhaus in ruhiger Siedlungslage
8552 Eibiswald
Inmitten einer ruhigen Siedlung in Eibiswald erwartet Sie dieses großzügige und sehr charmante Einfamilienhaus. Der zugehörige Grund beläuft sich auf 1198 m² und die rd. 144m² große Wohnfläche teilt sich wie folgt auf:
EG: Vorraum, Abstellkammer, WC, Küche mit Essbereich, Zimmer, Wohnzimmer mit Zugang zur Terrasse
OG: Vorraum mit Zugang zum Balkon, Bad mit Dusche, Badewanne und Bidet, WC, 2 Schlafzimmer mit Zugang zum Balkon, Abstellraum/Garderobe
Das Haus ist vollunterkellert und wird mittels Ölzentralheizung beheizt.
Die hohen Räume und die gut durchdachte Zimmeraufteilung machen dieses Haus noch besonderer.
Neben einer Kellergarage bietet ein Carport Platz für 2 Fahrzeuge, Freiplätze gibt es bei dieser großen Zufahrt natürlich mehrere.
Das Nebengebäude bietet 2 kleine Räumlichkeiten und der Grund eignet sich hervorragend zur Gartennutzung.
Mit dem PKW erreichen Sie in nur wenigen Minuten den Hauptplatz von Eibiswald. Dort befinden sich alle Geschäfte und Läden des täglichen Bedarfs sowie diverse Ärzte.
Lassen Sie sich von mir bei einer Besichtigung selbst vom Potential dieses schönen Hauses in angenehmer Ruhelage überzeugen.
Ich freue mich auf Ihre Anfrage!
Your custodian
Fittings and Properties
Properties
Energy Certificate
Features
Areas
Segmentation
Downloads
Short ExposèPrices and financial Information
| Base Prices | ||
| Unit Buy Price | 369.000,00 € | |
| Total | ||
| Total buy price | 369.000,00 € | |
| Commission Buy | 3% plus 20% VAT | |
| Sidecosts | ||
| Costs for contract | Lt. Tarif des Vertragserrichters | |
| Purchase tax percent | 3,5% | |
| Land register entry percent | 1,1% | |
Funding Calculator
Infrastructure and Surrounding
Your custodian

















