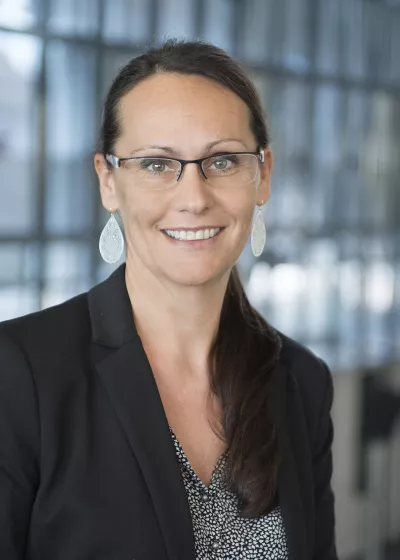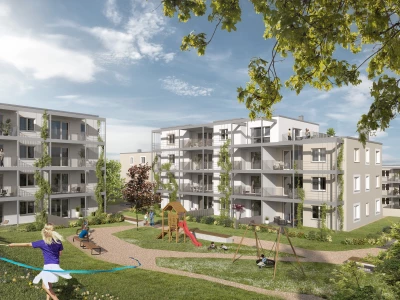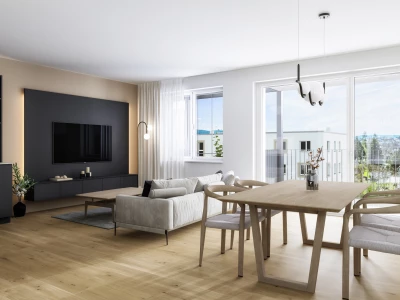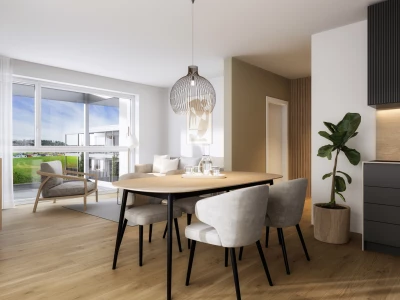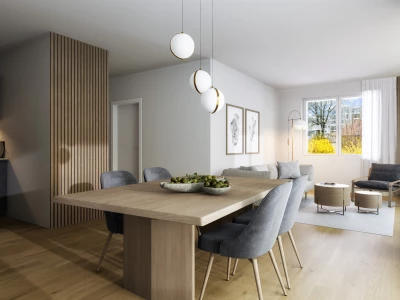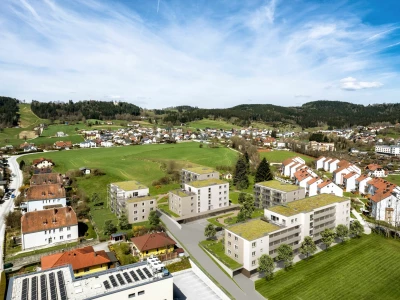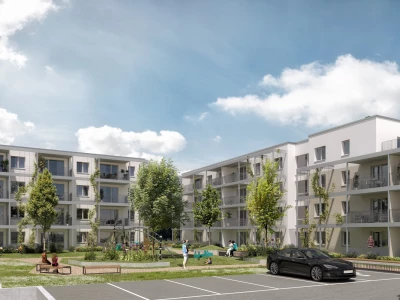WOHNBAUFÖRDERUNG!! fontana VERDE - Ihr grüner Lebensmittelpunkt in Freistadt
4240 Freistadt
Unmittelbar an der Altstadt in Freistadt gelegen, errichtet die Real-Treuhand Baulandentwicklung und Bauträger GmbH neuen, attraktiven Wohnraum.
Hier gibt es viel Licht, Luft und Platz zum Leben. Die breite Auswahl an Wohnungsgrößen macht das fontana VERDE attraktiv für Singles, junge Familien und Anleger. Hier entsteht ein lebendiger Mix aus unterschiedlichen Lebensentwürfen.
Ihr neuer grüner Lebensmittelpunkt: Das fontana VERDE besticht nicht nur mit besonders hochwertigen Ausstattungsdetails, sondern stellt mit einer begrünten Fassade ein Highlight für energieeffizientes Wohnen mit dem gewissen Wohlfühlcharakter dar. Und mittendrin ein Juwel – die großzügige grüne Freiraumgestaltung – ein Ruhepol und Oase zum Wohlfühlen.
Hier finden alle Generationen das Wohnen der Zukunft – werden Sie Teil davon!
Mitten in der Stadt, und doch mit besten Anschlüssen zu Natur und Bewegung. Wandern, Radfahren, Skifahren auf der einen Seite.
Entspannte Spaziergänge im Park rund um die historische Stadtmauer und entlang der Feldaist, auf der anderen Seite.
Die perfekte Infrastruktur – das fontana VERDE hat alles in unmittelbarer Nähe, was man für ein erfülltes und glückliches Leben braucht: Zahlreiche Einkaufsmöglichkeiten, das stolze Brauhaus als Nachbarn, die Altstadt vor der Haustür. Hier gibt es den bekannten Salzhof, ein Kino und die Lokalbühne, sowie nette, gemütliche Cafés. Ein breites Angebot an Gastronomie, das Schlossmuseum, ärztliche Versorgung, Schulen und öffentliche Einrichtungen runden das Angebot ab.
Und wenn Sie doch mal fort wollen – der Busbahnhof liegt nur wenige Gehminuten entfernt.
Sofern die Förderrichtlinien erfüllt werden, gibt es hier die Möglichkeit einer Wohnbauförderung!
Gerne lassen wir Ihnen die Informationen zukommen.
Your custodian
Units
| Number | Area | Rooms | Price | |
|---|---|---|---|---|
| Top Haus A/Top 1 | 84,86 m² | 3 | 438.000,00 € | Enquiry |
| Top Haus A/Top 4 | 84,86 m² | 3 | 448.000,00 € | Enquiry |
| Top Haus A/Top 6 | 87,91 m² | 4 | 458.000,00 € | Enquiry |
| Top Haus A/Top 7 | 84,86 m² | 3 | 468.000,00 € | Enquiry |
| Top Haus B/Top 1 | 103,76 m² | 4 | 498.000,00 € | Enquiry |
| Top Haus B/Top 2 | 53,14 m² | 2 | 297.000,00 € | Enquiry |
| Top Haus B/Top 3 | 81,37 m² | 3 | 414.000,00 € | Enquiry |
| Top Haus B/Top 4 | 103,76 m² | 4 | 489.000,00 € | Enquiry |
| Top Haus B/Top 5 | 53,14 m² | 2 | 291.000,00 € | Enquiry |
| Top Haus B/Top 7 | 103,76 m² | 4 | 499.000,00 € | Enquiry |
| Top Haus B/Top 8 | 53,15 m² | 2 | 311.000,00 € | Enquiry |
| Top Haus B/Top 10 | 103,76 m² | 4 | 549.000,00 € | Enquiry |
| Top Haus B/Top 11 | 53,94 m² | 2 | 389.000,00 € | Enquiry |
| Top Haus C/Top 1 | 103,76 m² | 4 | 565.000,00 € | Enquiry |
| Top Haus C/Top 2 | 53,14 m² | 2 | 305.000,00 € | Enquiry |
| Top Haus C/Top 3 | 78,93 m² | 3 | 428.000,00 € | Enquiry |
| Top Haus C/Top 4 | 103,76 m² | 4 | 499.000,00 € | Enquiry |
| Top Haus C/Top 5 | 53,14 m² | 2 | 299.000,00 € | Enquiry |
| Top Haus C/Top 7 | 103,76 m² | 4 | 535.000,00 € | Enquiry |
| Top Haus C/Top 8 | 53,14 m² | 2 | 326.000,00 € | Enquiry |
| Top Haus C/Top 9 | 78,39 m² | 3 | 444.000,00 € | Enquiry |
| Top Haus C/Top 11 | 53,94 m² | 2 | 379.000,00 € | Enquiry |
Fittings and Properties
Properties
Energy Certificate
Areas
Prices and financial Information
| Base Prices | ||
| Unit Buy Price | 269.000,00 € | |
| Total | ||
| Total buy price | 269.000,00 € | |
| Commission Buy | 3% plus 20% VAT | |
| Sidecosts | ||
| Costs for contract | 1% | |
| Purchase tax percent | 3,5% | |
| Land register entry percent | 1,1% | |
Funding Calculator
Infrastructure and Surrounding
Your custodians
